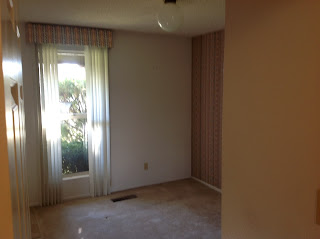These are the "BEFORE" pictures:
4th bedroom
Bonus Room
Bonus Room other view
Dining Room
Entry
Hallway
Hallway into Main Bath
Ian's room
Jared's room
Kitchen
Living Room
Living Room other view
Main Bath
Master Bedroom looking into hot tub room (which we will turn into an office/library)
Master Closets
Master Bath

















